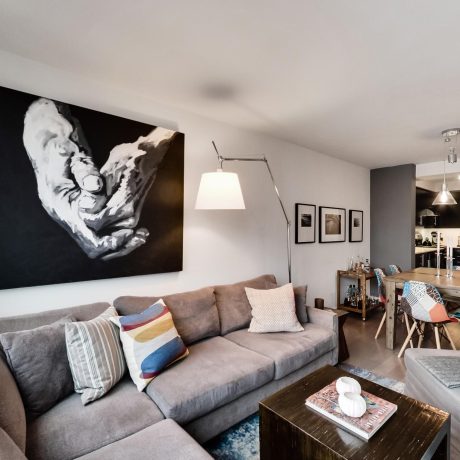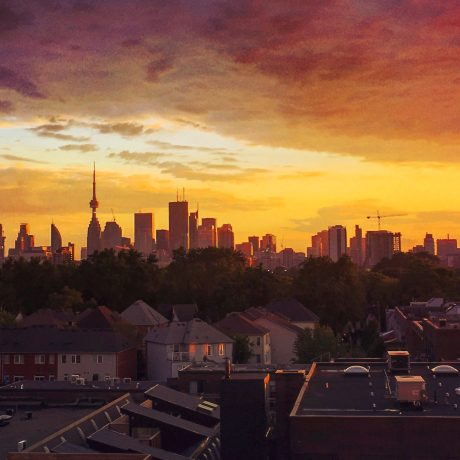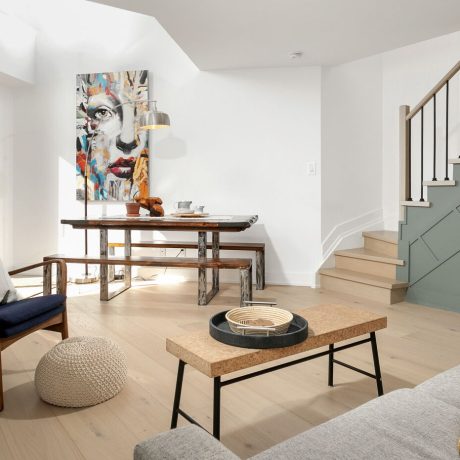Posted on September 24, 2015 in Cabbagetown, Featured Properties
There is an excellent selection of homes for sale in Cabbagetown.
After a slow summer with few listing, there is currently plenty of inventory in the neighbourhood.
There are options for everyone. From intriguing renovation projects, to beautiful updated historic homes. Not to mention a few multi-unit investment opportunities.
See one you like? Get in touch.
info@nickandhilary.com
416-526-2791
Create an account to see every listing available on MLS. We won’t spam you.
119 Seaton Street in Toronto: Moss Park House for sale (Toronto C08) : MLS®# C12450227
119 Seaton Street Toronto M5A 2T3 : Moss Park

- $1,299,000
- Prop. Type:
- Residential Freehold
- MLS® Num:
- C12450227
- Status:
- Active
- Bedrooms:
- 3
- Bathrooms:
- 2
- Property Type:
- Residential Freehold
- Property Sub Type:
- Semi-Detached
- Home Style:
- 3-Storey
- Approx. Age:
- 100+
- Total Approx Floor Area:
- 2000-2500
- Lot Depth:
 95'
95'
- Lot Frontage:
 18'8¾"
18'8¾"- Direction Faces:
- East
- Bedrooms:
- 3
- Bathrooms:
- 2.0
- Water supply:
- Municipal
- Kitchens:
- 1
- Bedrooms Above Grade:
- 3
- Kitchens Above Grade:
- 1
- Rooms Above Grade:
- 7
- Rooms Below Grade:
- 3
- Heating type:
- Forced Air
- Heating Fuel:
- Gas
- Fireplaces:
- 3
- Foundation:
- Block, Brick
- Roof:
- Asphalt Rolled, Asphalt Shingle
- Basement:
- Full, Unfinished
- Fireplace Features:
- Wood
- Fireplace/Stove:
- Yes
- Garage:
- Carport
- Garage Spaces:
- 1.0
- Parking Features:
- Lane
- Parking Spaces:
- 0
- Total Parking Spaces:
- 1.0
- Family Room:
- No
- Possession Details:
- 30-60 Days/TBA
- Pool:
- None
- HST Applicable To Sale Price:
- Included In
- Taxes:
- $6,681.25 / 2025
- Assessment:
- $- / -
- Toronto
- Toronto C08
- Moss Park
- Fenced Yard, Hospital, Public Transit, School, Library, Park
- Atrium, Auto Garage Door Remote, Central Vacuum, Storage, Storage Area Lockers, Water Heater
- H.W.T.
- Existing refrigerator; gas range; rangehood; built-in dishwasher; stacked washer & dryer; central vac; auto garage dr opener; all electric lights; gas furnace; central air conditioner; steel safe and filing cabinet. All furniture is also available.
- Brick
- No
- Floor
- Type
- Dimensions
- Other
- Ground
- Living Room
 16'7"
x
13'9"
16'7"
x
13'9"
- Fireplace, W/O To Deck, Hardwood Floor
- Ground
- Dining Room
 13'
x
10'6"
13'
x
10'6"
- Skylight, Combined w/Living, Hardwood Floor
- Ground
- Kitchen
 10'
x
8'8"
10'
x
8'8"
- Eat-in Kitchen, Halogen Lighting, Ceramic Floor
- Second
- Bedroom 2
 16'9"
x
12'
16'9"
x
12'
- Fireplace, Double Closet, 4 Pc Bath
- Second
- Bedroom 3
 14'4"
x
13'9"
14'4"
x
13'9"
- Fireplace, W/O To Deck, Large Closet
- Third
- Primary Bedroom
 16'9"
x
13'10"
16'9"
x
13'10"
- B/I Closet, Broadloom
- Basement
- Workshop
 19'9"
x
13'
19'9"
x
13'
- Laundry Sink, Concrete Floor
- Basement
- Utility Room
 13'
x
12'9"
13'
x
12'9"
- Concrete Floor
- Basement
- Other
 14'
x
12'10"
14'
x
12'10"
- Concrete Floor
- Floor
- Ensuite
- Pieces
- Other
- Third
- No
- -
- 14'5¼" x 14'5¼" Soaking Tub, Separate Shower, W/O To Deck
- Special Designation:
- Unknown
- Sewers:
- Sewer
- Air Conditioning:
- Central Air
- Central Vacuum:
- Yes
- Seller Property Info Statement:
- No
- Ensuite Laundry:
- No
- Laundry Level:
- Upper Level
|
|



 Add to Favorites
Add to Favorites Add a Note to Listing
Add a Note to Listing


