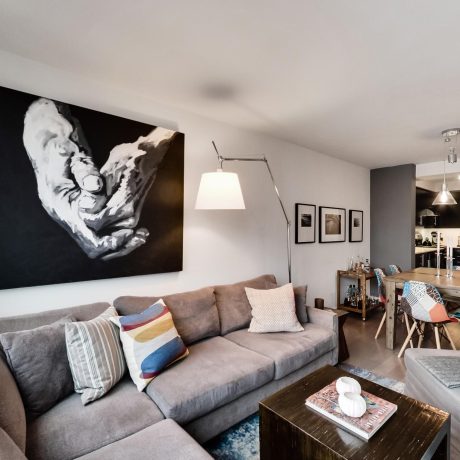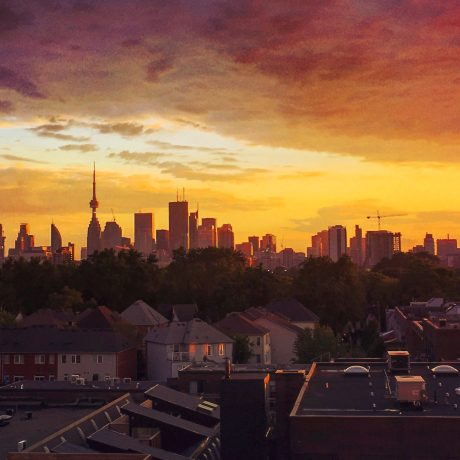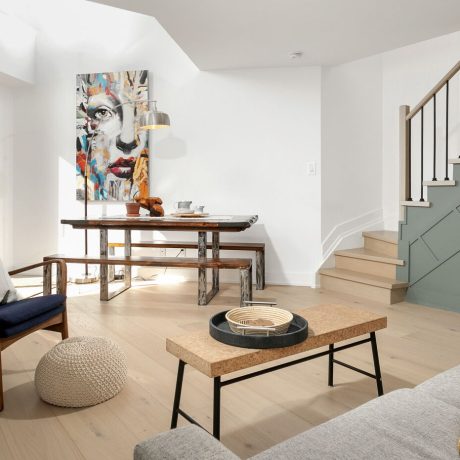Posted on September 24, 2015 in Cabbagetown, Featured Properties
There is an excellent selection of homes for sale in Cabbagetown.
After a slow summer with few listing, there is currently plenty of inventory in the neighbourhood.
There are options for everyone. From intriguing renovation projects, to beautiful updated historic homes. Not to mention a few multi-unit investment opportunities.
See one you like? Get in touch.
info@nickandhilary.com
416-526-2791
Create an account to see every listing available on MLS. We won’t spam you.
216 Milan Street in Toronto: Moss Park House for sale (Toronto C08) : MLS®# C12359119
216 Milan Street Toronto M5A 3Z6 : Moss Park

- $1,088,000
- Prop. Type:
- Residential Freehold
- MLS® Num:
- C12359119
- Status:
- Active
- Bedrooms:
- 2
- Bathrooms:
- 2
- Property Type:
- Residential Freehold
- Property Sub Type:
- Att/Row/Townhouse
- Home Style:
- 3-Storey
- Total Approx Floor Area:
- 1100-1500
- Depth:
 62'8½"
62'8½"- Frontage:
 18'½"
18'½"
- Direction Faces:
- West
- Bedrooms:
- 2
- Bathrooms:
- 2.0
- Water supply:
- Municipal
- Kitchens:
- 1
- Bedrooms Above Grade:
- 2
- Kitchens Above Grade:
- 1
- Rooms Above Grade:
- 5
- Heating type:
- Forced Air
- Heating Fuel:
- Gas
- Foundation:
- Unknown
- Roof:
- Asphalt Shingle
- Basement:
- Finished
- Fireplace/Stove:
- Yes
- Garage:
- Built-In
- Garage Spaces:
- 1.0
- Parking Features:
- Private
- Parking Spaces:
- 1
- Total Parking Spaces:
- 2.0
- Family Room:
- No
- Possession Details:
- TBD
- Pool:
- None
- HST Applicable To Sale Price:
- Included In
- Taxes:
- $5,437 / 2025
- Assessment:
- $- / -
- Toronto C08
- Moss Park
- Toronto
- Other
- EXISTINGS: FRIDGE, STOVE, DISHWASHER, WASHER DRYER, ELECTRIC LIGHT FIXTURES, NEWER ON DEMAND WATER HEATER, GAS FURNACE,
- FREEZER IN BASEMENT
- Brick
- Floor
- Type
- Dimensions
- Other
- Main
- Living Room
 26'3"
x
20'4"
26'3"
x
20'4"
- Cathedral Ceiling(s), Fireplace, Hardwood Floor
- Main
- Dining Room
 26'3"
x
20'4"
26'3"
x
20'4"
- W/O To Garden, Combined w/Living, Hardwood Floor
- Main
- Kitchen
 20'4"
x
20'4"
20'4"
x
20'4"
- Modern Kitchen, Picture Window, Breakfast Bar
- Second
- Bedroom
 37'5"
x
35'1¼"
37'5"
x
35'1¼"
- Picture Window, Double Closet, Hardwood Floor
- Third
- Primary Bedroom
 45'11"
x
42'4"
45'11"
x
42'4"
- 3 Pc Ensuite, W/O To Deck, Hardwood Floor
- Lower
- Laundry
 0'
x
0'
0'
x
0'
- Utilities Cable:
- Available
- Utilities Telephone:
- Available
- Utilities Gas:
- Available
- Utilities Hydro:
- Available
- Utilities Water:
- Available
- Sewers:
- Available
- Special Designation:
- Unknown
- Sewers:
- Sewer
- Air Conditioning:
- Central Air
- Central Vacuum:
- No
- Seller Property Info Statement:
- No
- Ensuite Laundry:
- No
|
|



 Add to Favorites
Add to Favorites Add a Note to Listing
Add a Note to Listing


