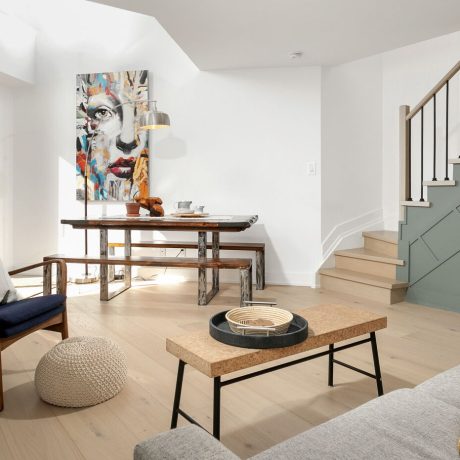Posted on September 24, 2015 in Cabbagetown, Featured Properties
There is an excellent selection of homes for sale in Cabbagetown.
After a slow summer with few listing, there is currently plenty of inventory in the neighbourhood.
There are options for everyone. From intriguing renovation projects, to beautiful updated historic homes. Not to mention a few multi-unit investment opportunities.
See one you like? Get in touch.
info@nickandhilary.com
416-526-2791
Create an account to see every listing available on MLS. We won’t spam you.
243 Ontario Street in Toronto: Moss Park House for sale (Toronto C08) : MLS®# C12130844
243 Ontario Street Toronto M5A 2V6 : Moss Park

- $999,000
- Prop. Type:
- Residential Freehold
- MLS® Num:
- C12130844
- Status:
- Active
- Bedrooms:
- 3
- Bathrooms:
- 2
- Property Type:
- Residential Freehold
- Property Sub Type:
- Att/Row/Townhouse
- Home Style:
- 3-Storey
- Total Approx Floor Area:
- 1100-1500
- Depth:
 63'1½"
63'1½"- Frontage:
 17'8"
17'8"
- Direction Faces:
- East
- Bedrooms:
- 3
- Bathrooms:
- 2.0
- Water supply:
- Municipal
- Kitchens:
- 1
- Bedrooms Above Grade:
- 3
- Kitchens Above Grade:
- 1
- Rooms Above Grade:
- 6
- Ensuite Laundry:
- No
- Heating type:
- Radiant
- Heating Fuel:
- Gas
- Foundation:
- Concrete Block
- Roof:
- Asphalt Shingle
- Basement:
- None
- Fireplace/Stove:
- No
- Garage:
- Attached
- Garage Spaces:
- 1.0
- Parking Features:
- Private
- Parking Spaces:
- 1
- Total Parking Spaces:
- 2.0
- Family Room:
- No
- Possession Details:
- Flexible
- Pool:
- None
- HST Applicable To Sale Price:
- Included In
- Taxes:
- $5,557.79 / 2024
- Assessment:
- $- / -
- Toronto C08
- Moss Park
- Toronto
- None
- None
- SS: Fridge, Dishwasher (2020), Stove, Hood Vent. Miele Washer and Dryer (2021). Tankless Heat Pump (2025), Main Floor Ductless A/C (2018), Second Floor Ductless A/C (2020), Third Floor Ductless A/C (2021). Second Floor Bathroom Renovated (2018), Complete Backyard Reno: Fence, Deck, Patio Stones, Garden (2019), Third Floor Bathroom Updated (2020), Porch Steps and Railings (2021), California Closet System in 3rd Bedroom (2022).
- None
- Brick
- Floor
- Type
- Dimensions
- Other
- Main
- Living Room
 19'4"
x
13'5"
19'4"
x
13'5"
- Hardwood Floor, Open Concept, W/O To Garden
- Main
- Dining Room
 19'4"
x
13'5"
19'4"
x
13'5"
- Hardwood Floor, Combined w/Living
- Main
- Kitchen
 9'10"
x
8'6"
9'10"
x
8'6"
- Hardwood Floor, Stainless Steel Appl, Quartz Counter
- Second
- Bedroom 2
 11'2"
x
7'10½"
11'2"
x
7'10½"
- Hardwood Floor, Window, Closet
- Second
- Bedroom 3
 10'6"
x
6'11"
10'6"
x
6'11"
- Hardwood Floor, Window, Closet
- Third
- Primary Bedroom
 13'5"
x
10'2"
13'5"
x
10'2"
- Hardwood Floor, 3 Pc Ensuite, Closet
- Special Designation:
- Unknown
- Sewers:
- Sewer
- Air Conditioning:
- Wall Unit(s)
- Central Vacuum:
- No
- Seller Property Info Statement:
- No
- Laundry Level:
- Upper Level
|
|



 Add to Favorites
Add to Favorites Add a Note to Listing
Add a Note to Listing


