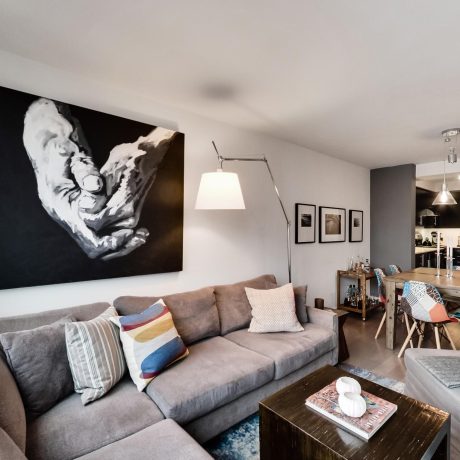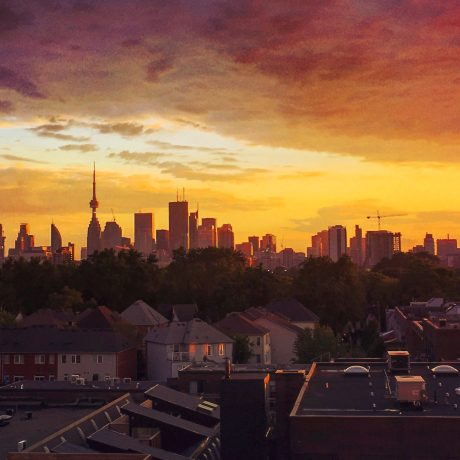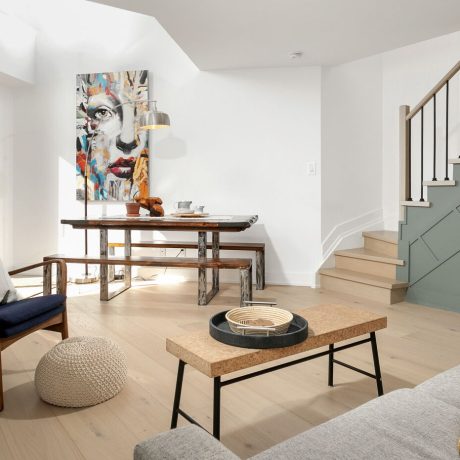Posted on September 24, 2015 in Cabbagetown, Featured Properties
There is an excellent selection of homes for sale in Cabbagetown.
After a slow summer with few listing, there is currently plenty of inventory in the neighbourhood.
There are options for everyone. From intriguing renovation projects, to beautiful updated historic homes. Not to mention a few multi-unit investment opportunities.
See one you like? Get in touch.
info@nickandhilary.com
416-526-2791
Create an account to see every listing available on MLS. We won’t spam you.
252B Berkeley Street in Toronto: Moss Park House for sale (Toronto C08) : MLS®# C12091264
252B Berkeley Street Toronto M5A 2X4 : Moss Park

- $999,900
- Prop. Type:
- Residential Freehold
- MLS® Num:
- C12091264
- Status:
- Active
- Bedrooms:
- 2
- Bathrooms:
- 2
- Property Type:
- Residential Freehold
- Property Sub Type:
- Att/Row/Townhouse
- Property Attached:
- Yes
- Home Style:
- 2-Storey
- Approx. Age:
- 16-30
- Total Approx Floor Area:
- 700-1100
- Depth:
 58'8"
58'8"- Frontage:
 14'1"
14'1"
- Lot Details:
- 14.11 x 58.66 Feet (*Ca652724; S/T Ca656458; City Of Toronto)
- Direction Faces:
- West
- Bedrooms:
- 2
- Bathrooms:
- 2.0
- Water supply:
- Municipal
- Kitchens:
- 1
- Bedrooms Above Grade:
- 2
- Kitchens Above Grade:
- 1
- # Main Level Bedrooms:
- 0
- # Main Level Bathrooms:
- 0
- Rooms Above Grade:
- 5
- Rooms Below Grade:
- 1
- Rooms:
- 6
- Ensuite Laundry:
- No
- Zoning:
- Residential
- Heating type:
- Forced Air
- Heating Fuel:
- Gas
- Cooling:
- Yes
- Foundation:
- Concrete
- Roof:
- Asphalt Shingle
- Basement:
- Partial Basement
- Fireplace/Stove:
- No
- Attached Garage:
- Yes
- Garage:
- Built-In
- Garage Spaces:
- 1.0
- Parking Features:
- Lane
- Parking Spaces:
- 0
- Total Parking Spaces:
- 1.0
- Family Room:
- No
- Possession Details:
- IMMEDIATE/30/60
- Pool:
- None
- HST Applicable To Sale Price:
- Included In
- Taxes:
- $4,621 / 2024
- Assessment:
- $- / -
- Toronto C08
- Moss Park
- Toronto
- Hospital, Park, Public Transit, Rec./Commun.Centre, School, Place Of Worship
- Irregular Lot
- Water Heater
- Water Heater Tank
- Stainless Steel Refrigerator, Smooth Top Electric Range, Rangehood, Microwave, Dishwasher, Full Size Washer & Dryer, All Electrical Light Fixtures, Ceiling Fan, All Window Coverings, On-Demand Hot Water & Heating System, Central A/C (2018)
- NONE
- Brick
- Floor
- Type
- Dimensions
- Other
- Main
- Living Room
 13'
x
12'6"
13'
x
12'6"
- Vaulted Ceiling(s), Large Window, Hardwood Floor
- Main
- Dining Room
 10'11"
x
10'1"
10'11"
x
10'1"
- Overlooks Living, Breakfast Bar, Hardwood Floor
- Main
- Kitchen
 12'10"
x
9'
12'10"
x
9'
- Eat-in Kitchen, W/O To Terrace, Ceramic Floor
- Second
- Primary Bedroom
 13'
x
10'11"
13'
x
10'11"
- Closet, Halogen Lighting, Broadloom
- Second
- Bedroom 2
 11'1"
x
10'2"
11'1"
x
10'2"
- Closet, 4 Pc Bath, Broadloom
- Lower
- Recreation
 9'10"
x
9'7"
9'10"
x
9'7"
- Combined w/Br, 3 Pc Bath, W/O To Garage
- Lower
- Laundry
 0'
x
0'
0'
x
0'
- Special Designation:
- Heritage
- Sewers:
- Sewer
- Air Conditioning:
- Central Air
- Central Vacuum:
- No
- Seller Property Info Statement:
- No
- Laundry Level:
- Lower Level
|
|



 Add to Favorites
Add to Favorites Add a Note to Listing
Add a Note to Listing


