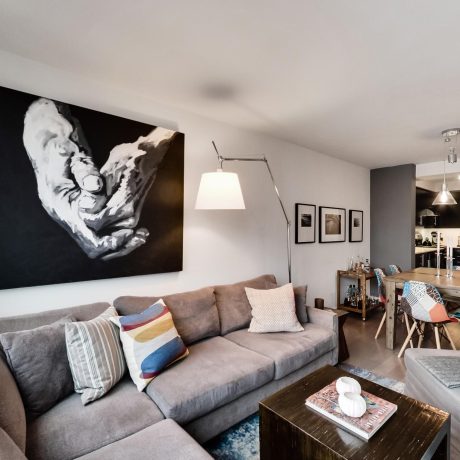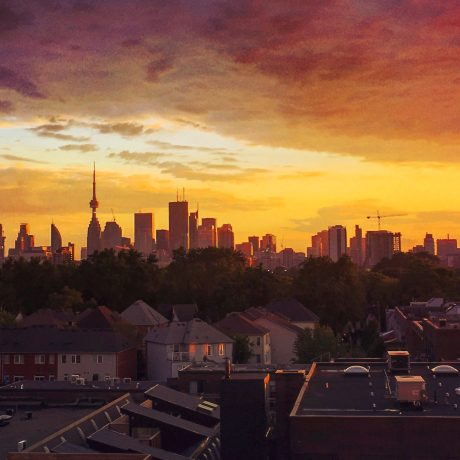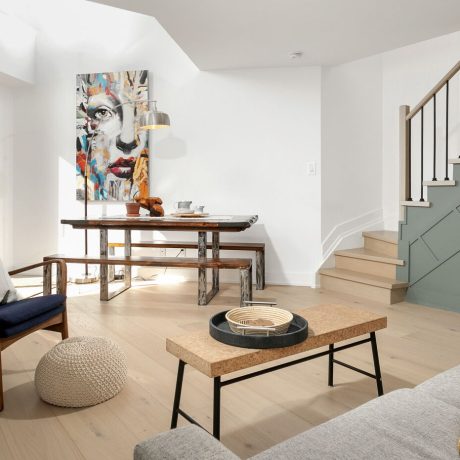Posted on September 24, 2015 in Cabbagetown, Featured Properties
There is an excellent selection of homes for sale in Cabbagetown.
After a slow summer with few listing, there is currently plenty of inventory in the neighbourhood.
There are options for everyone. From intriguing renovation projects, to beautiful updated historic homes. Not to mention a few multi-unit investment opportunities.
See one you like? Get in touch.
info@nickandhilary.com
416-526-2791
Create an account to see every listing available on MLS. We won’t spam you.
391 Wellesley Street E in Toronto: Cabbagetown-South St. James Town House (3-Storey) for sale (Toronto C08) : MLS®# C11932368
391 Wellesley Street E Toronto M4X 1H5 : Cabbagetown-South St. James Town

- $1,999,999
- Prop. Type:
- Freehold
- MLS® Num:
- C11932368
- Status:
- Active
- Bedrooms:
- 3+1
- Bathrooms:
- 3
- Property Type:
- Freehold
- Freehold Type:
- Att/Row/Twnhouse
- Home Style:
- 3-Storey
- Total Approx Floor Area:
- 2000-2500
- Depth:
 93'
93'- Frontage:
 16'
16'
- Exposure:
- South
- Bedrooms:
- 3+1
- Bathrooms:
- 3.0
- Water supply:
- Municipal
- Kitchens:
- 1
- Rooms:
- 7
- Rooms Below Grade:
- 1
- Heating type:
- Forced Air
- Heating Fuel:
- Gas
- Basement:
- Part Fin
- Fireplace/Stove:
- Yes
- Garage:
- None
- Garage Spaces:
- 0
- Parking Spaces:
- 1
- Total Parking Spaces:
- 1
- Driveway:
- Lane
- Family Room:
- N
- Possession Details:
- ASAP
- Taxes:
- $8,093.49 / 2024
- Assessment:
- $- / -
- Floor
- Type
- Dimensions
- Other
- Main
- Living
 17'4"
x
11'
17'4"
x
11'
- Brick Fireplace, Hardwood Floor, Open Concept
- Main
- Dining
 13'6"
x
9'6⅛"
13'6"
x
9'6⅛"
- Pot Lights, Hardwood Floor, Open Concept
- Main
- Kitchen
 17'6"
x
11'2"
17'6"
x
11'2"
- Quartz Counter, W/O To Deck, O/Looks Garden
- 2nd
- Prim Bdrm
 16'7¼"
x
13'4"
16'7¼"
x
13'4"
- Semi Ensuite, Large Closet, Large Window
- 2nd
- 3rd Br
 10'10"
x
10'
10'10"
x
10'
- Bay Window, O/Looks Garden, Hardwood Floor
- 2nd
- Bathroom
 12'10"
x
9'4"
12'10"
x
9'4"
- Soaker, Double Sink, Separate Shower
- 3rd
- 2nd Br
 16'8"
x
14'
16'8"
x
14'
- Hardwood Floor, Large Window, Closet
- 3rd
- Family
 15'4"
x
14'
15'4"
x
14'
- Hardwood Floor, W/O To Deck, Large Window
- Bsmt
- Br
 17'8"
x
12'
17'8"
x
12'
- Broadloom, Pot Lights
- Floor
- Ensuite
- Pieces
- Other
- 2nd
- -
- 5
- Bsmt
- -
- 4
- 2nd
- -
- 2
- Cabbagetown-South St. James Town
- Parking is a separate Deeded piece at he rear of the property. Legal description is: PART LOT 1 CONCESSION 1 FTB DESIGNATED AS PART 1, PLAN 66R-23202. CITY OF TORONTO.
- Brick, Wood
- None
- Special Designation:
- Unknown
- Sewer:
- Sewers
- Air Conditioning:
- Central Air
- Central Vacuum:
- No
- Seller Property Info Statement:
- No
- Laundry Level:
- Lower
|
|



 Add to Favorites
Add to Favorites Add a Note to Listing
Add a Note to Listing


