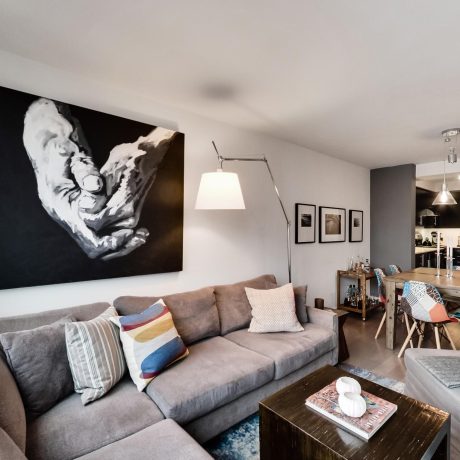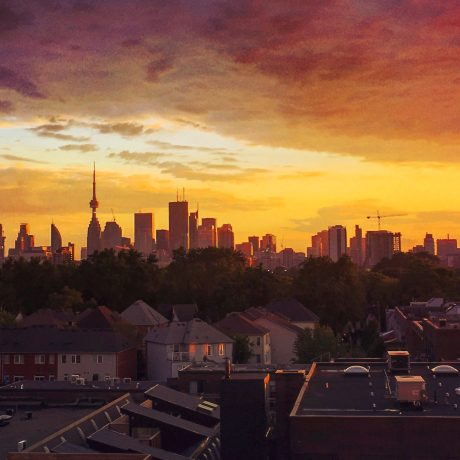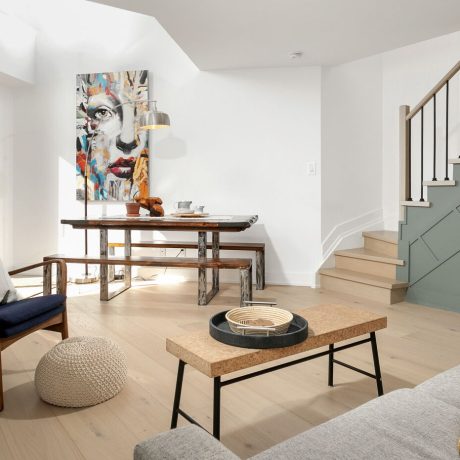Posted on September 24, 2015 in Cabbagetown, Featured Properties
There is an excellent selection of homes for sale in Cabbagetown.
After a slow summer with few listing, there is currently plenty of inventory in the neighbourhood.
There are options for everyone. From intriguing renovation projects, to beautiful updated historic homes. Not to mention a few multi-unit investment opportunities.
See one you like? Get in touch.
info@nickandhilary.com
416-526-2791
Create an account to see every listing available on MLS. We won’t spam you.
102 Seaton Street in Toronto: Moss Park House (3-Storey) for sale (Toronto C08) : MLS®# C10425713
102 Seaton Street Toronto M5A 2T3 : Moss Park

- $1,899,900
- Prop. Type:
- Freehold
- MLS® Num:
- C10425713
- Status:
- Active
- Bedrooms:
- 3
- Bathrooms:
- 3
- Property Type:
- Freehold
- Freehold Type:
- Semi-Detached
- Home Style:
- 3-Storey
- Approx. Age:
- 100+
- Total Approx Floor Area:
- 3000-3500
- Depth:
 146'
146'
- Frontage:
 18'⅛"
18'⅛"- Exposure:
- West
- Bedrooms:
- 3
- Bathrooms:
- 3.0
- Water supply:
- Municipal
- Kitchens:
- 1
- Rooms:
- 14
- Heating type:
- Forced Air
- Heating Fuel:
- Gas
- Basement:
- Full
- Fireplace/Stove:
- No
- Garage:
- Detached
- Garage Spaces:
- 2
- Parking Spaces:
- 0
- Total Parking Spaces:
- 2
- Driveway:
- Lane
- Family Room:
- Y
- Possession Details:
- 60/90
- Taxes:
- $7,224.42 / 2024
- Assessment:
- $- / -
- Floor
- Type
- Dimensions
- Other
- Main
- Foyer
 5'10½"
x
4'1"
5'10½"
x
4'1"
- Cathedral Ceiling, Double Doors, Porcelain Floor
- Main
- Living
 18'4"
x
11'1"
18'4"
x
11'1"
- Stained Glass, Bay Window, Hardwood Floor
- Main
- Office
 13'11"
x
11'2"
13'11"
x
11'2"
- Fireplace, Glass Doors, Hardwood Floor
- Main
- Dining
 15'4"
x
11'7"
15'4"
x
11'7"
- Coffered Ceiling, Combined W/Kitchen, Hardwood Floor
- Main
- Kitchen
 15'5"
x
11'7"
15'5"
x
11'7"
- Vaulted Ceiling, Combined W/Family, Tile Floor
- 2nd
- Laundry
 4'11"
x
2'5½"
4'11"
x
2'5½"
- French Doors, B/I Shelves
- 2nd
- 2nd Br
 12'6"
x
11'1"
12'6"
x
11'1"
- Window, Closet, Hardwood Floor
- 2nd
- Prim Bdrm
 14'6"
x
11'1"
14'6"
x
11'1"
- W/W Closet, Window, Hardwood Floor
- 2nd
- Other
 9'5¾"
x
6'½"
9'5¾"
x
6'½"
- W/W Closet, French Doors, Hardwood Floor
- 3rd
- Prim Bdrm
 30'6"
x
17'4¾"
30'6"
x
17'4¾"
- Skylight, Cathedral Ceiling, 3 Pc Ensuite
- Bsmt
- Rec
 43'7¼"
x
17'4¾"
43'7¼"
x
17'4¾"
- Concrete Floor, Window, Open Concept
- Floor
- Ensuite
- Pieces
- Other
- Main
- -
- 2
- 2nd
- -
- 5
- 3rd
- -
- 3
- Fenced Yard, Hospital, Park, Public Transit, Rec Centre, School
- Moss Park
- Enjoy proximity to concerts, transit, airports, major arteries, markets, hospitals, schools, grocery stores, retail outlets, and Toronto's finest restaurants, boasting an exceptional 99/100 Walk Score, transit 100/100.
- Brick
- No
- None
- Special Designation:
- Heritage
- Sewer:
- Sewers
- Air Conditioning:
- Central Air
- Seller Property Info Statement:
- No
- Laundry Level:
- Upper
|
|



 Add to Favorites
Add to Favorites Add a Note to Listing
Add a Note to Listing


