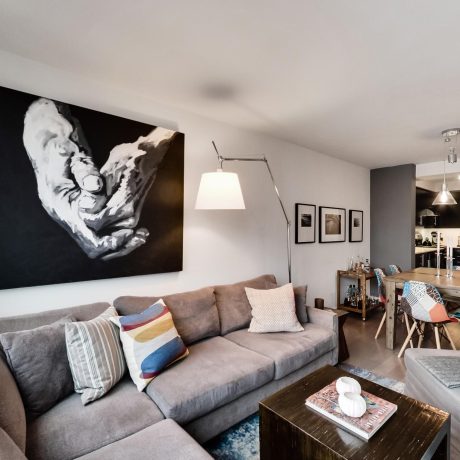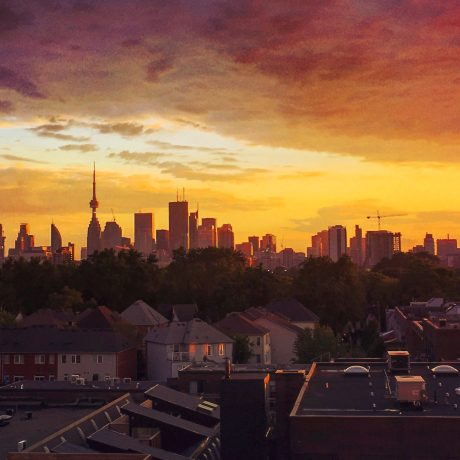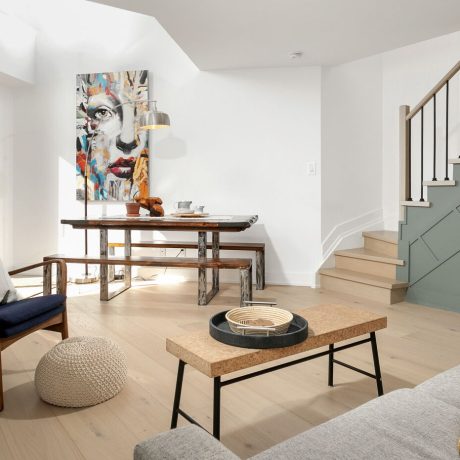Posted on September 24, 2015 in Cabbagetown, Featured Properties
There is an excellent selection of homes for sale in Cabbagetown.
After a slow summer with few listing, there is currently plenty of inventory in the neighbourhood.
There are options for everyone. From intriguing renovation projects, to beautiful updated historic homes. Not to mention a few multi-unit investment opportunities.
See one you like? Get in touch.
info@nickandhilary.com
416-526-2791
Create an account to see every listing available on MLS. We won’t spam you.
63 Metcalfe Street in Toronto: Cabbagetown-South St. James Town House (2 1/2 Storey) for sale (Toronto C08) : MLS®# C10412764
63 Metcalfe Street Toronto M4X 1R9 : Cabbagetown-South St. James Town

- $2,599,000
- Prop. Type:
- Freehold
- MLS® Num:
- C10412764
- Status:
- Active
- Bedrooms:
- 4
- Bathrooms:
- 3
- Property Type:
- Freehold
- Freehold Type:
- Att/Row/Twnhouse
- Home Style:
- 2 1/2 Storey
- Approx. Age:
- 100+
- Total Approx Floor Area:
- 2000-2500
- Depth:
 91'
91'
- Frontage:
 16'
16'- Exposure:
- East
- Bedrooms:
- 4
- Bathrooms:
- 3.0
- Water supply:
- Municipal
- Kitchens:
- 1
- Rooms:
- 10
- Heating type:
- Forced Air
- Heating Fuel:
- Gas
- Basement:
- Part Bsmt, Part Fin
- Fireplace/Stove:
- Yes
- Garage:
- None
- Garage Spaces:
- 0
- Parking Spaces:
- 0
- Total Parking Spaces:
- 0
- Driveway:
- None
- Family Room:
- Y
- Possession Details:
- To Be Arranged
- Taxes:
- $9,370.29 / 2024
- Assessment:
- $- / -
- Floor
- Type
- Dimensions
- Other
- Main
- Living
 19'4¾"
x
11'10"
19'4¾"
x
11'10"
- Gas Fireplace, Bay Window, Hardwood Floor
- Main
- Dining
 16'1¼"
x
11'10"
16'1¼"
x
11'10"
- Gas Fireplace, Window, Crown Moulding
- Main
- Bathroom
 6'8"
x
2'11"
6'8"
x
2'11"
- 2 Pc Bath, Pedestal Sink, Chair Rail
- Main
- Kitchen
 14'4"
x
10'10"
14'4"
x
10'10"
- Marble Counter, Stainless Steel Appl, Slate Flooring
- Main
- Breakfast
 10'10"
x
8'4"
10'10"
x
8'4"
- W/O To Deck, French Doors, Side Door
- 2nd
- 2nd Br
 18'
x
10'11"
18'
x
10'11"
- O/Looks Backyard, Large Window, Large Closet
- 2nd
- 3rd Br
 13'6"
x
8'7"
13'6"
x
8'7"
- Window, Closet, Broadloom
- 2nd
- 4th Br
 14'8"
x
14'5"
14'8"
x
14'5"
- O/Looks Frontyard, Bay Window, Large Closet
- 2nd
- Bathroom
 8'5"
x
4'11"
8'5"
x
4'11"
- Soaker, B/I Vanity, Tile Floor
- 3rd
- Prim Bdrm
 16'8"
x
15'5"
16'8"
x
15'5"
- Gas Fireplace, W/O To Deck, W/I Closet
- 3rd
- Bathroom
 10'2"
x
4'11"
10'2"
x
4'11"
- Double Sink, Separate Shower, Vaulted Ceiling
- Bsmt
- Rec
 17'8"
x
15'1"
17'8"
x
15'1"
- Combined W/Laundry, Window, Laminate
- Floor
- Ensuite
- Pieces
- Other
- Main
- -
- 2
- 2nd
- -
- 4
- 3rd
- -
- 6
- Cabbagetown-South St. James Town
- Beautifully sited on a picturesque tree-lined street at the center of everything best known and loved in Cabbagetown. Moments from parks, Riverdale farm, shops, great dining, seasonal markets & every urban convenience including transit.
- Stucco/Plaster
- None
- Special Designation:
- Heritage
- Sewer:
- Sewers
- Air Conditioning:
- Central Air
- Seller Property Info Statement:
- No
|
|



 Add to Favorites
Add to Favorites Add a Note to Listing
Add a Note to Listing


